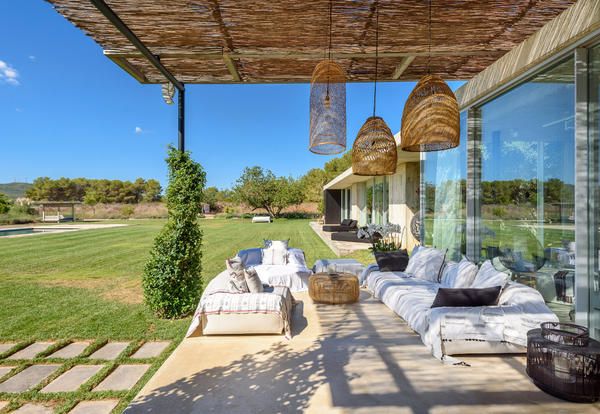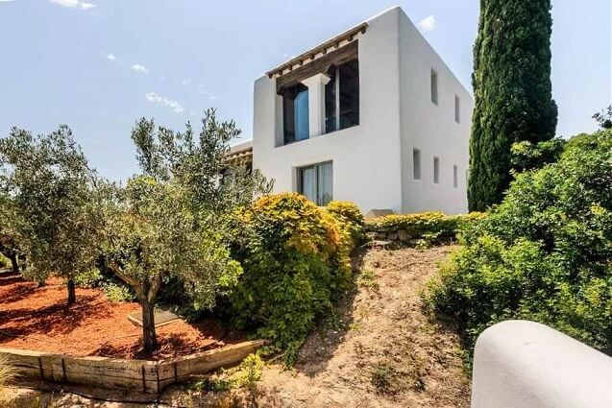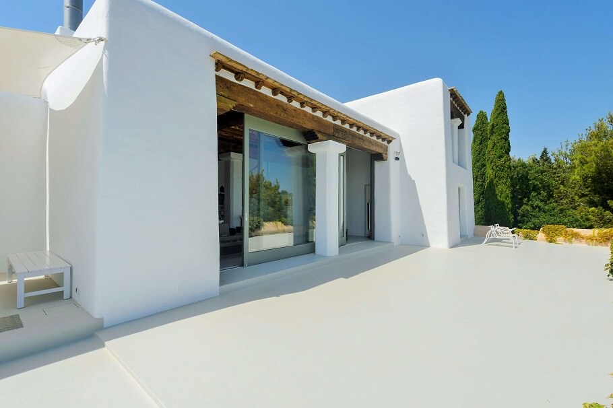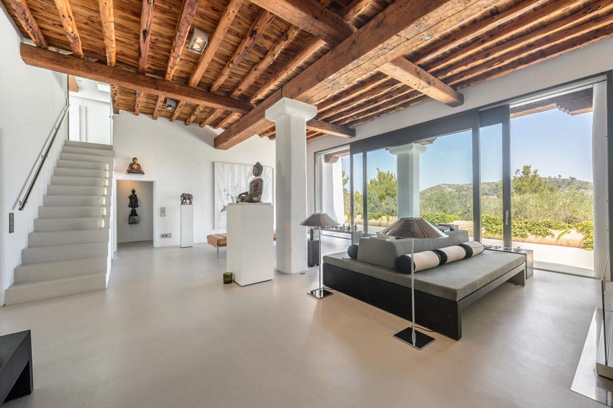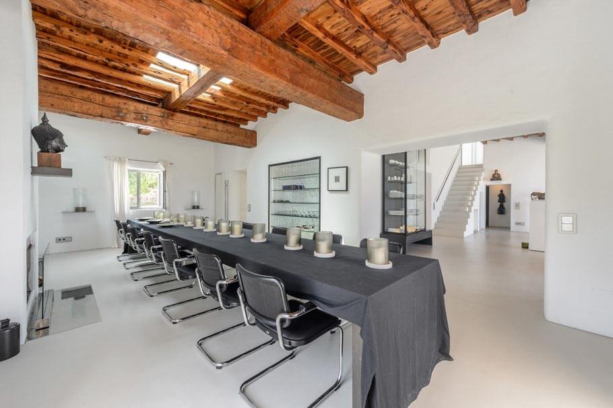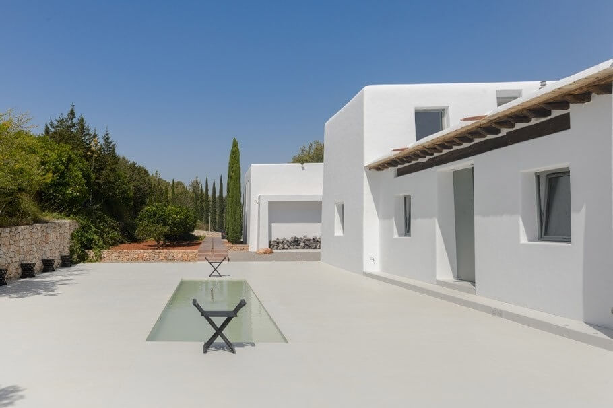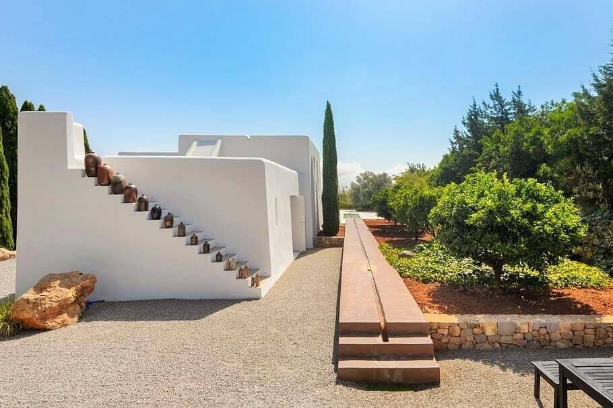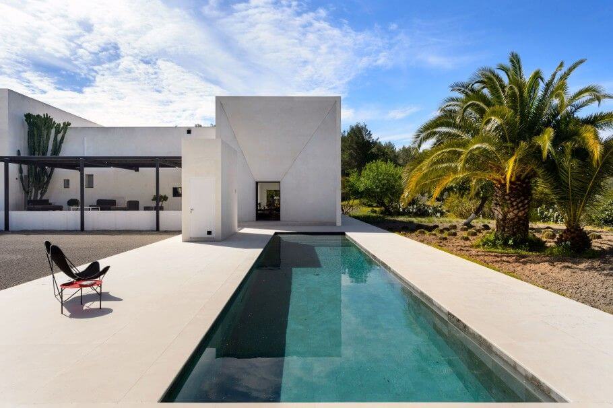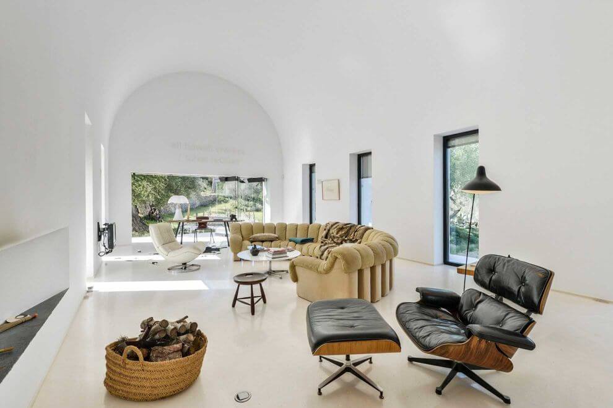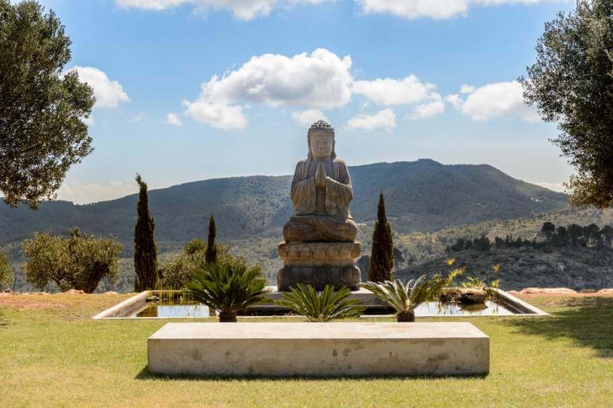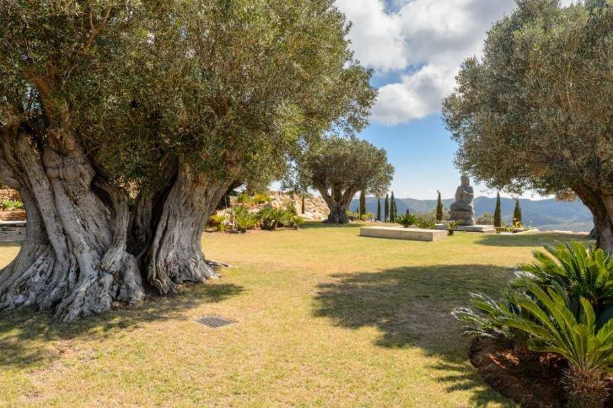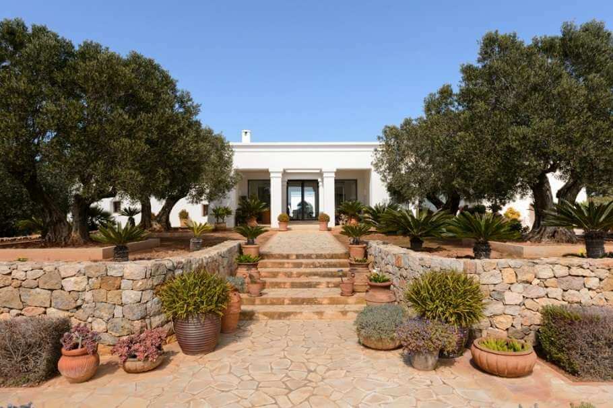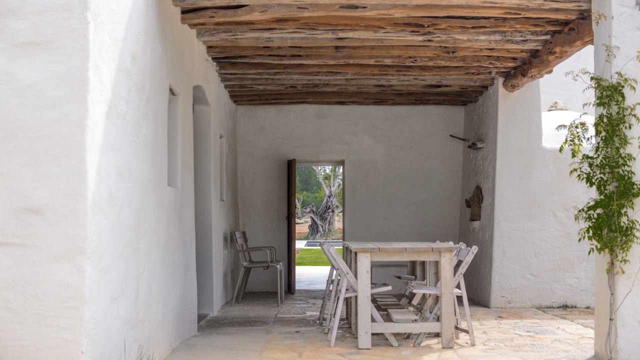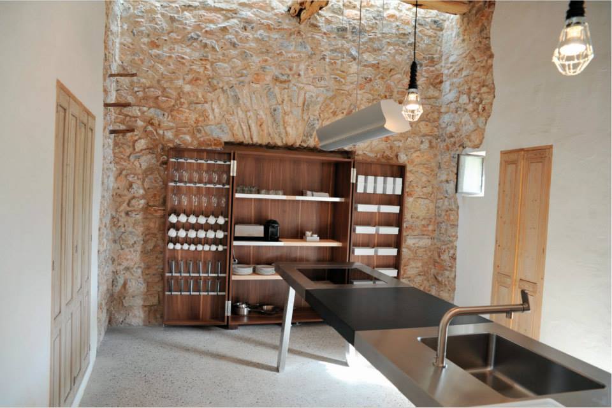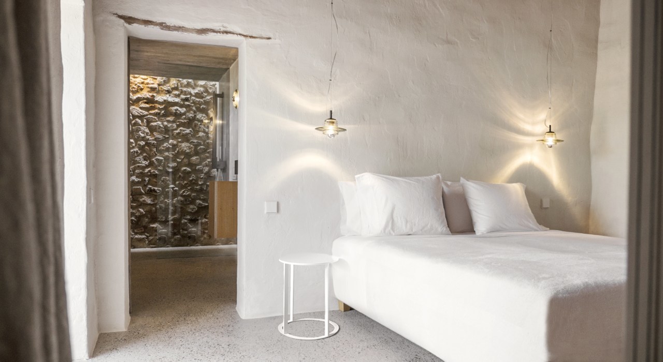In the middle of the picturesque Atzaró Valley is “Los Amigos”, a nearly 600 m2 villa built by Romano Arquitectos and decorated to the smallest detail by Parisian designer Barbara Boccara, co-founder of the notorious fashion brand Ba&sh. This house is truly unique in that it shows us a curious mix of contemporary styles; Industrial exterior and interior design combined with a bohemian touch, featuring French as well as Californian influences, all surrounded by the most characteristic rustic landscape of Ibiza.
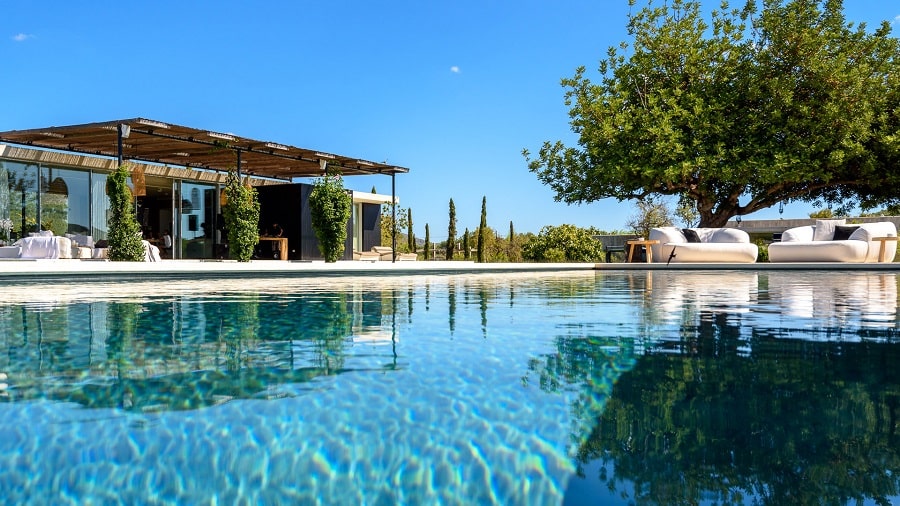
© Kelosa | Ibiza Selected Properties
The Atzaró Valley connects Santa Eulalia with the northeast mountains and the towns of San Lorenzo and San Carlos. This valley has rised in popularity, especially in the last two decades, due to a trend towards the alternative environment of the interior of the island, surrounded by rustic nature in contrast to the popularity of the coast. The valley provides a laid-back lifestyle without losing, on the other end, a certain proximity to the “urban bustle” that Santa Eulalia and its nearby coastline offers. Furthermore, the Hotel Rural Atzaró has contributed an important part to this popularity, as well as being a luxury countryside hotel, it is a restaurant and popular place for characteristic events such as exhibitions, markets and numerous high-end weddings.
Barbara Boccara can show off a great success story, since after only 15 years of existence her gypset brand Ba&sh already has 170 stores spread all over the world. Barbara knows Ibiza for the first time at 18 years old and since then she has not stopped visiting the island. She says that when she decided to buy a house in Ibiza her personal preference was an Ibicencan finca, while her husband and children were inclined towards something modern. However, with this house it was clear from the first moment, that both parties would be satisfied: «Raw materials, concrete and wood, married by glass».
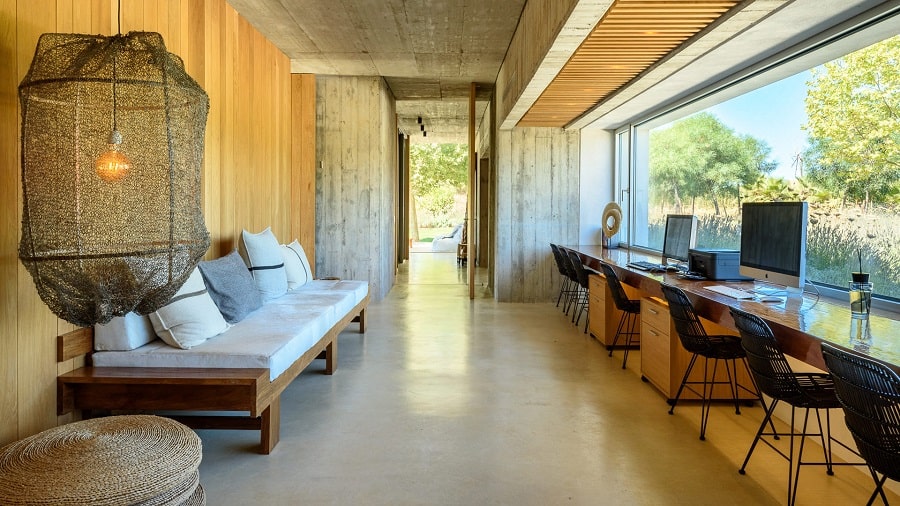
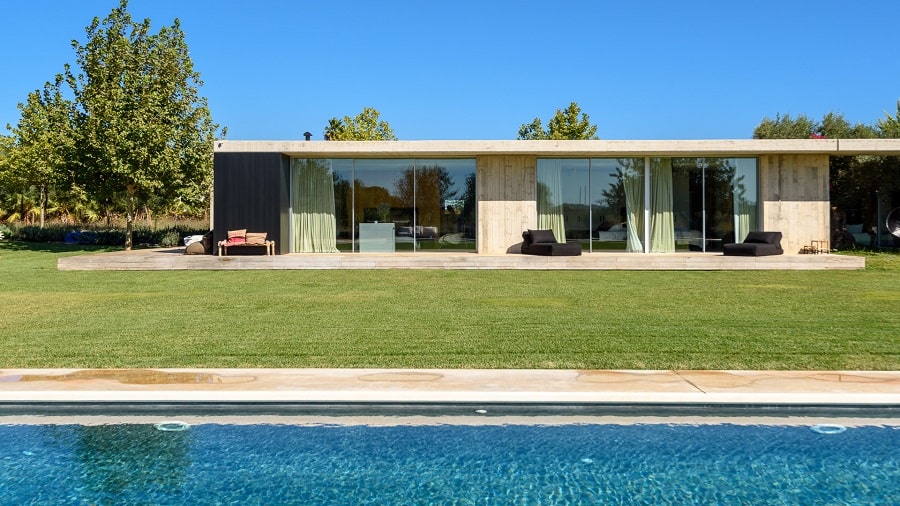
© Kelosa | Ibiza Selected Properties
This house, built on one level, is a reflection of Barbara Boccara’s creative and eclectic attitude. The pureness of the Industrial style adds character and spaciousness, while a Nordic and Boho-chic interior design infuses a welcoming, bright and dynamic environment, as well as presenting organic and unusual shapes seen in furniture, accessories and lighting. In a way, it is reminiscent of the contemporary California architecture, but with Mediterranean touches.
In the other hand, the characteristic elements of the Industrial style are the walls and ceilings of concrete without plastering, simple design lighting with exposed sconces, light wood panels attached on walls and furniture made of thick cut raw wood. In addition, there is a clear predominance of its main colours: white, gray, black and brown.
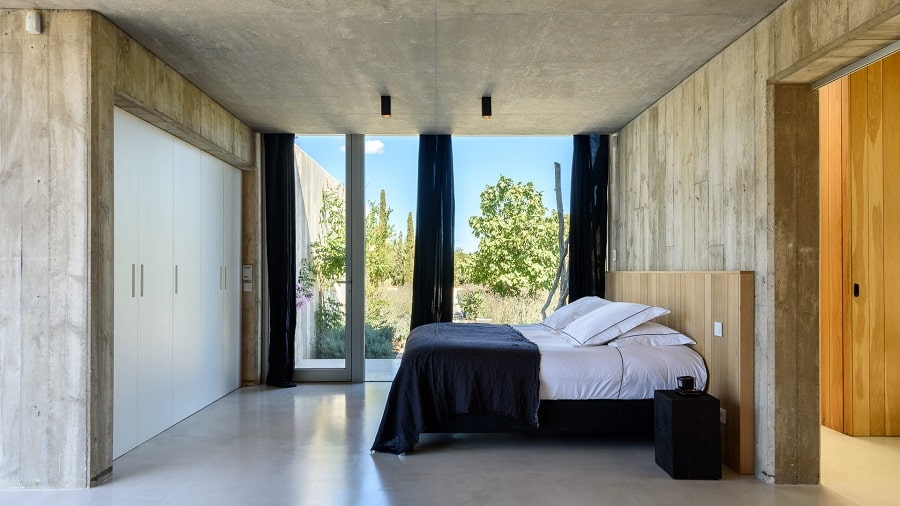
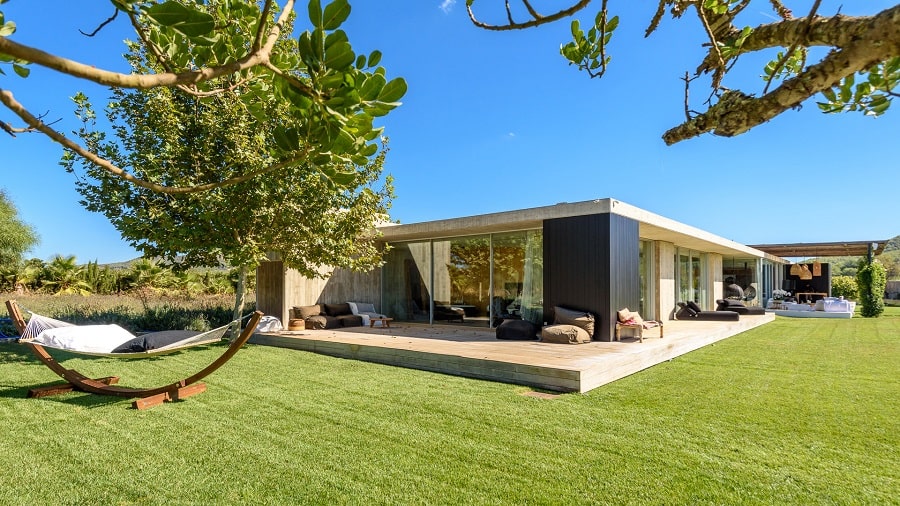
© Kelosa | Ibiza Selected Properties
The decoration also shows a clear attraction to raw materials, but with a more ancient approach. Throughout the house they are present in fabrics such as linens, cottons and burlap, which returns a more artisan and warm touch to an Industrial style, which has a certain tendency towards the inert or lifeless. On the other hand, the huge glass doors with ‘invisible’ frames, that surround the entire house, flood the interiors with natural light and give the illusion of being outdoors, just two steps from the exuberant Ibizan nature.
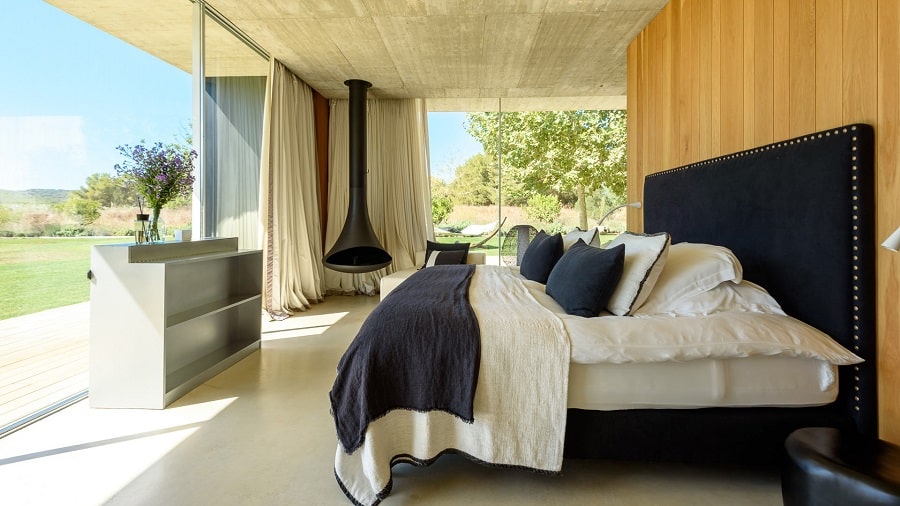
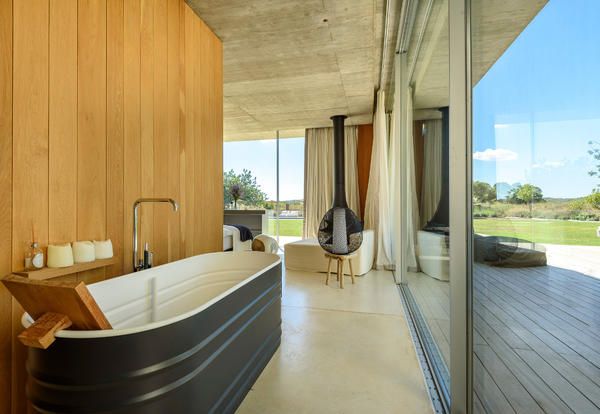
© Kelosa | Ibiza Selected Properties
The exterior of Los Amigos is an extension of the interior. As Boccara comments, the idea was to “respect the carefree spirit of the island”: 1.2-meter-deep sofas, hammocks, cushions on the ground. Candles are everywhere, on tables, shelves, and lanterns on the floor, providing the setting for a certain romance at sunset. In terms of decoration there is a certain French indifference in how art objects are distributed, with local and exotic accessories: a mixture of the Mediterranean and Asia.
Among the furnishings is a personal predilection for the Caravane brand, such as the Holi sofa and armchair on the terrace or the Sirius beds. We also find a large Up model lounge sofa by Saba Italia, a Vieques XS bathtub by Agape (designed by Patricia Urquiola) and an iconic Ergofocus fireplace (from the Focus brand) in the master bedroom. Besides that, the remaining furnishings are a combination of Italian, French and local designer brands.
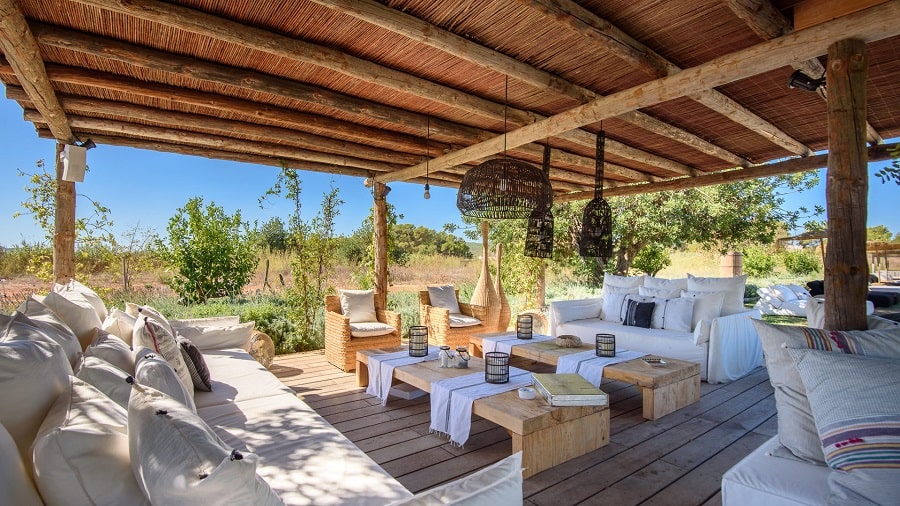
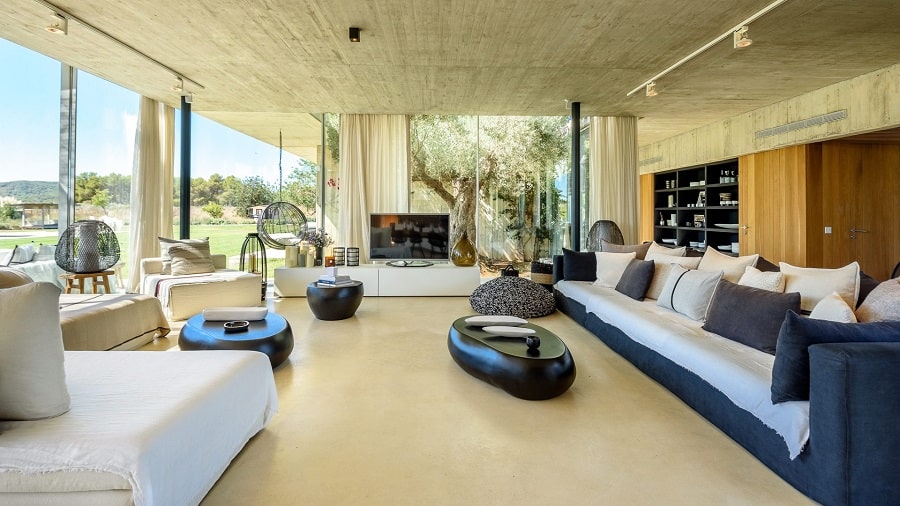
© Kelosa | Ibiza Selected Properties
In the living room, the contrast between a massive rustic wooden table, metal chairs and contemporary black lamps with eclectic shapes. Once again, its clear to see how the same three concepts are combined: Industrial minimalism, the most artisan Boho-chic and a creative personal touch. These three uneven concepts combine here in perfect harmony, making this an unconventionally cozy modern home. Boccara says that her priority to this home was an atmosphere of relaxation and comfort, no matter where you are.
The Villa Los Amigos is a combination of two styles that originally came opposed to each other and that follow one another in the timeline of history: the Industrial style, with its modern materials and standardized forms; and the Artisan, which represents the ancestral production prior to the machines – handcrafted and uneven. Although many artisanal-looking products today come from industrial production, they still produce a warm atmosphere that the industrial/ minimalist styles fall short of. Boccara’s creativity has managed to combine the two styles in way as if they had always been together.
This
unique
villa is available for vacation rental. You
can view
the listing and from there contact us
directly.


